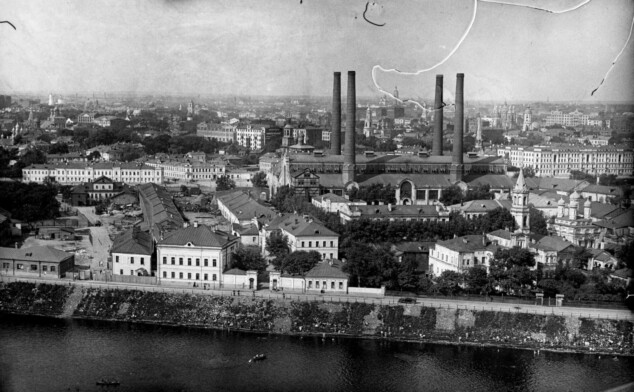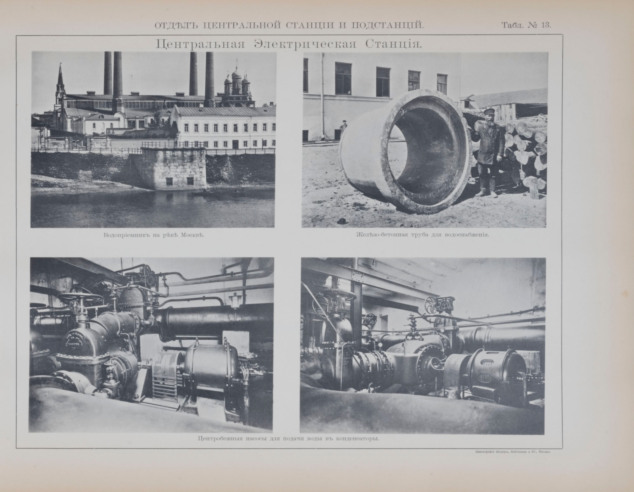The construction of the Tramway plant (the name by which
Designing GES-2
- Age:
- Age restrictions
- 0+

Moscow cityscape, Bersenevskaya Embankment, 1925
Courtesy of Russian State Film and Photo Archive
The design of the building was the work of the architect Vasily Bashkirov, the author of the façade of the Tretyakov Gallery (1902–1904) and the artist Viktor Vasnetsov’s house (1893–1894). Mikhail Polivanov, the electrical engineer in charge of developing Moscow’s tram network, oversaw the installation and running of the equipment, while Nikolai Sushkin dealt with questions of construction. The Bari company, which employed Vladimir Shukhov (the engineer-polymath whose eponymous tower was the world’s first hyperboloid structure), was entrusted with the construction of the power station’s intricate metal frame.

The Central power station. City railways, 1903-1911
Publication of the Moscow city council. М., 1912
If its elegant façade called to mind the towers and terems of Russian folklore, the Tramway plant also referenced the Western European tradition: in its layout, the boiler room resembled a three-aisled basilica, and the side of the building closest to the House on the Embankment was crowned with a traceried clock-tower. The tower was demolished in the 1970s—as the story goes, it was thought to look out of place alongside the Udarnik cinema—but has been restored as part of
The Tramway plant would undergo a number of renovations before its transformation into the House of Culture. Its decorated chimneys were dismantled during the Second World War, after which they were replaced with squatter metal ones. Their number would range between four and six over the years. After the war, the station’s panoramic floor-to-ceiling windows were boarded up, and such a number of sheds, utility rooms, and outbuildings appeared around the station over the following decades that many Muscovites did not even know of the power station’s existence, for the simple reason that they had never seen it. All these accretions were cleared away during the reconstruction between 2016 and 2021.